
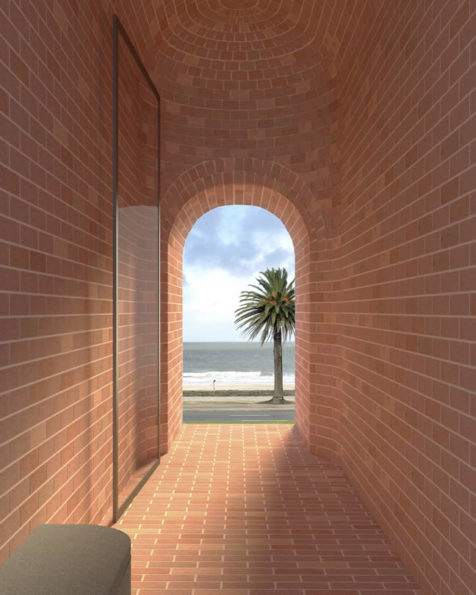
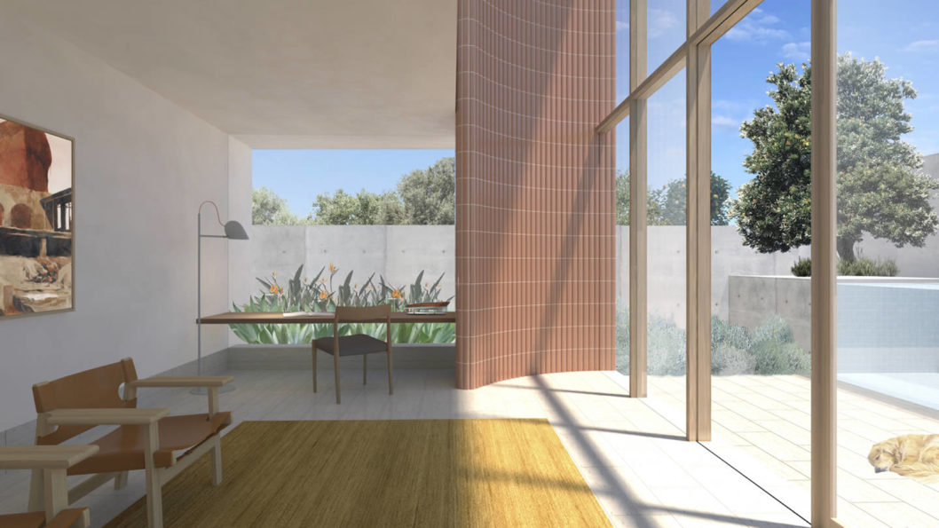
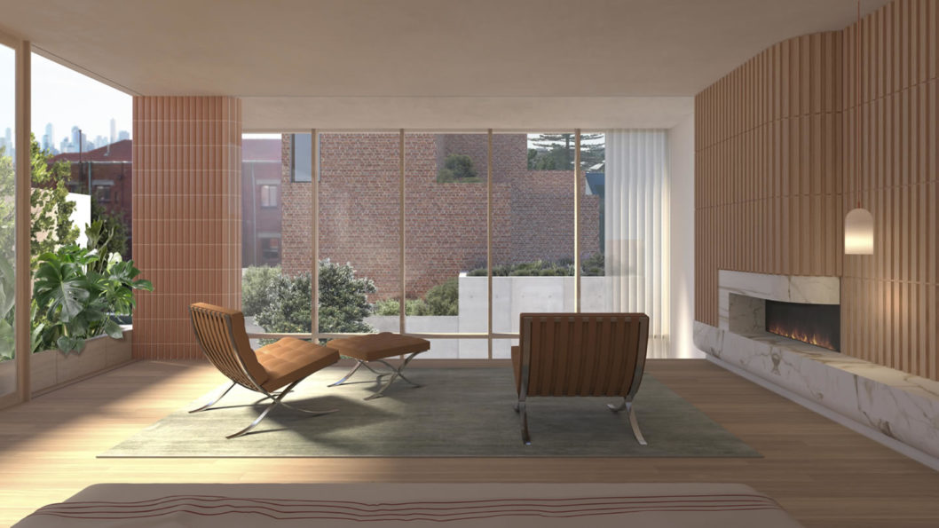
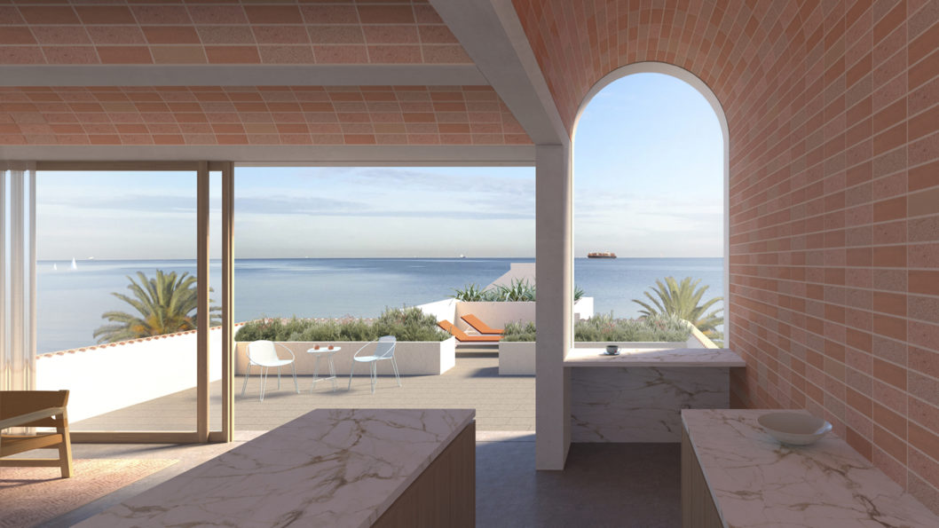
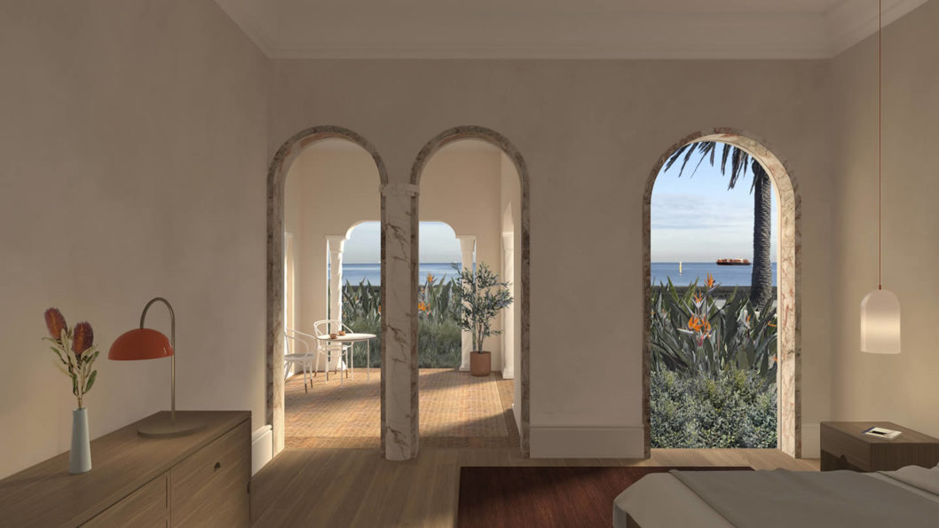

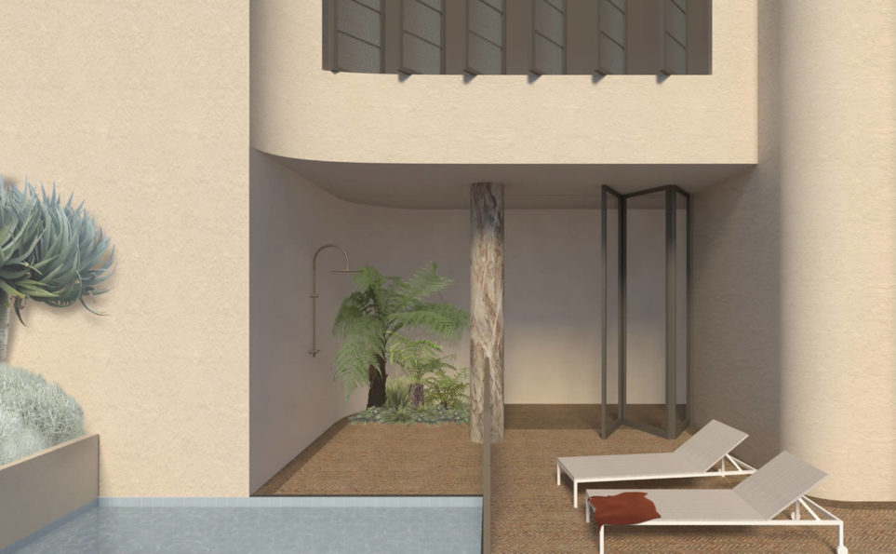
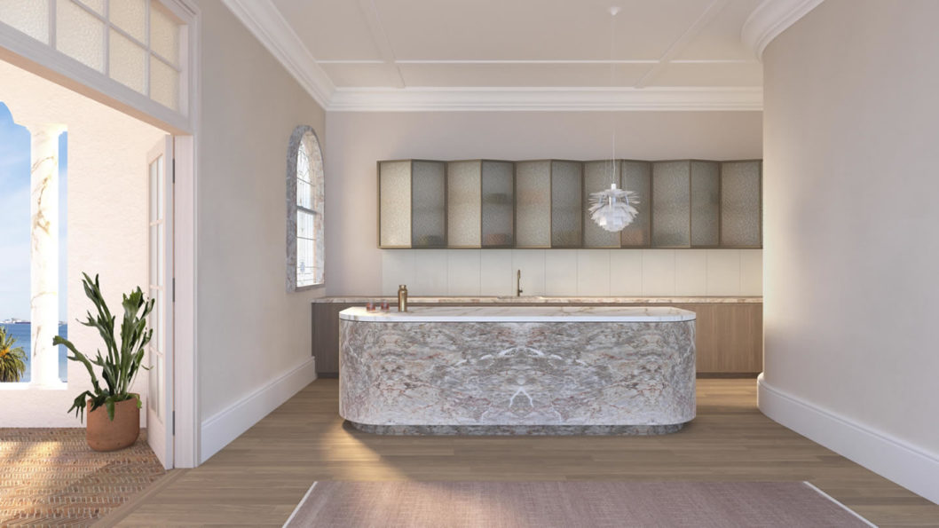
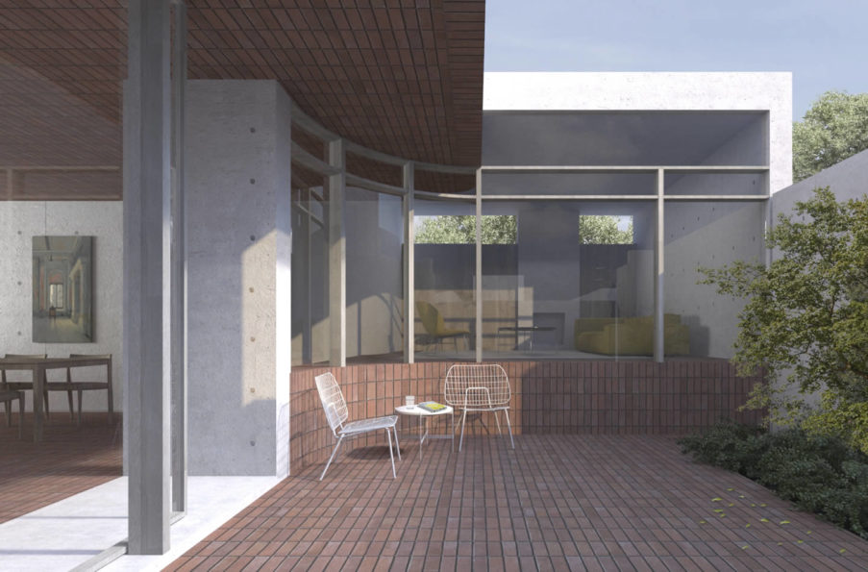



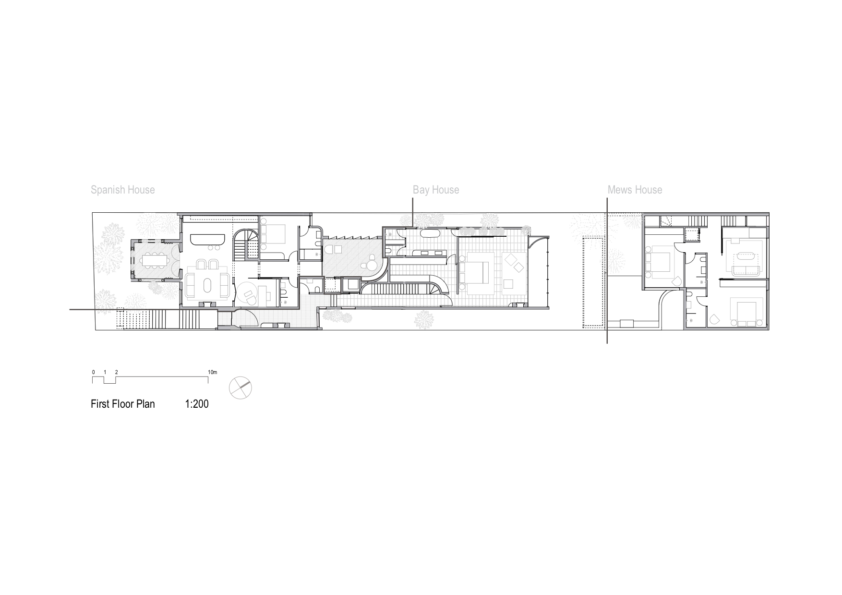
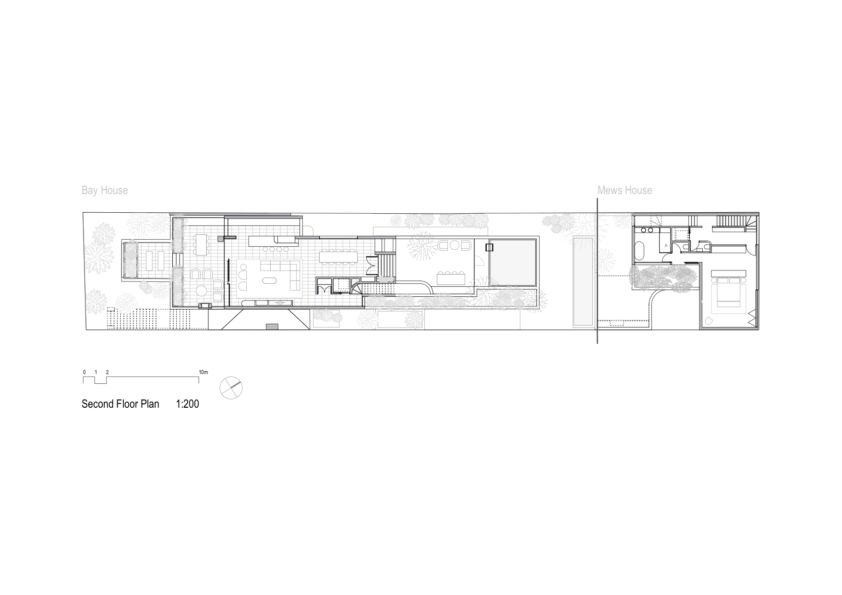
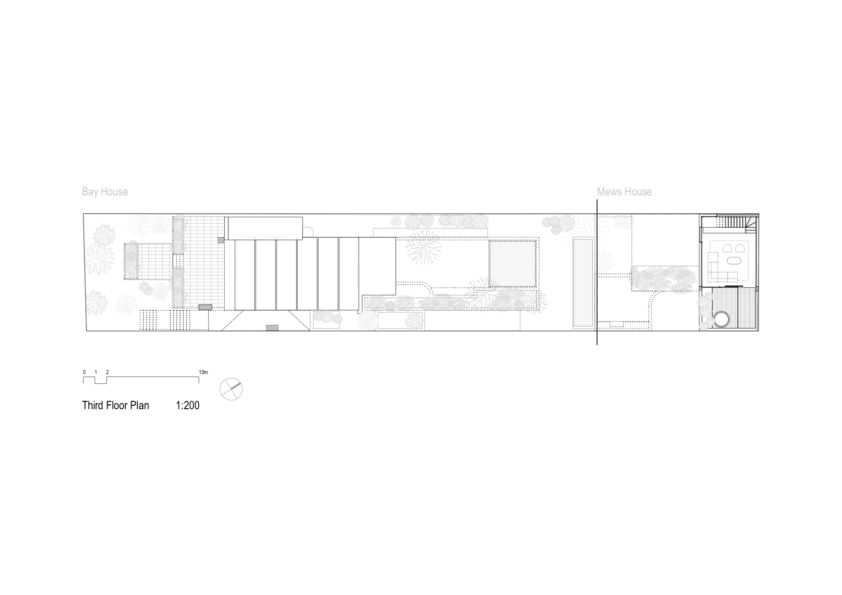

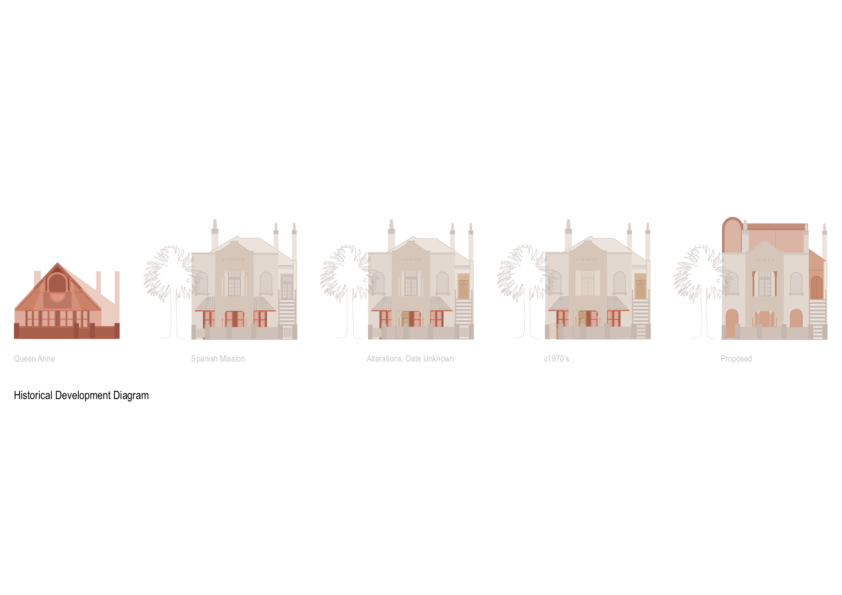
Lisieux is a beachfront property, located in Middle Park on the low lying strip of land between Albert Park Lake and Port Phillip Bay, once called Hobson Bay, and before that for a long time, Nairm. We respectfully acknowledge the Yaluk-ut Weelam Clan of the Boon Wurrung and their continuing relationship to the land upon which this project is sited.
Heritage Context
Photos from the 1920’s show a Queen Anne pitched-roof house. Around a decade later the property was subdivided with two ground floor apartments and a second storey added to accommodate a third. Access to the first floor apartment by a new external stair and a Spanish Mission style façade transformed the presentation to the street. This alteration retained remnants of the original Queen Anne style at ground level which, together with alterations that enclosed the front portico the 1970’s, resulted in a façade that lacked clarity and undermined the intended glamor of the Spanish Mission alterations.
Specific Site Context
If you stand at the top of the external stairs and look across the bay, you are on a direct alignment with The Rip, a narrow opening that separates Point Nepean from Point Lonsdale. This gap is an aperture in the protective embrace of the Mornington and the Bellarine Peninsula that protect the bay-side suburbs from the battering winds of the Bass Strait.
Between Beaconsfield Parade and the distant shore-line the lights of the shipping lane flicker in the early evening light. All day and night a slow moving line of ships enter through The Rip and cross the bay. Their enormous hulking forms slipping in and out of views framed by architectural openings, by narrow lanes and rows of trees. We are reminded of Rick Amor’s ” Study For The Ship 2003″ where a hulking bow fills empty arches of an abandoned building and of his wind-sculptured tea-trees that cling, claw-like to dunes now still, in front of glassy water.
Multi-residential Design
This design is for three homes:
The Spanish House with a restored Spanish Mission façade and interiors is sustainable in the retention of much of the original building fabric. Extraneous remnant elements are replaced with elegant contemporary insertions that complement the façade transformation of the 1930’s.
The Bay House extends vertically a ground floor, north facing garden to a rooftop pavilion. The terracotta ceiling of the pavilion is vaulted in reference to the form of the original Cordoba style roof tiles that cap the parapets. Seen from the street it is tonally reminiscent of a traditional terracotta roof. The Bay house responds in both form and materials to its coastal location, full height glazing faces the bay across a rooftop terrace. The expressive roof form vaults over the rooftop pavilion echoing billowing formations cloud.
The Mews House references a building typology from London, where a robust exterior sits hard against the bluestone laneway and opens to a private courtyard and to city views from the upper stories.
The three distinct homes interlock in section to provide outlook, privacy and connection to landscape in an intricate balance that maintains and responds the heritage fabric and ensures that the spaces formed meet passive design principles in terms of light and ventilation. The alterations expressive forms are un-apologetic in their architectural contribution to the multi-layered history on this site.