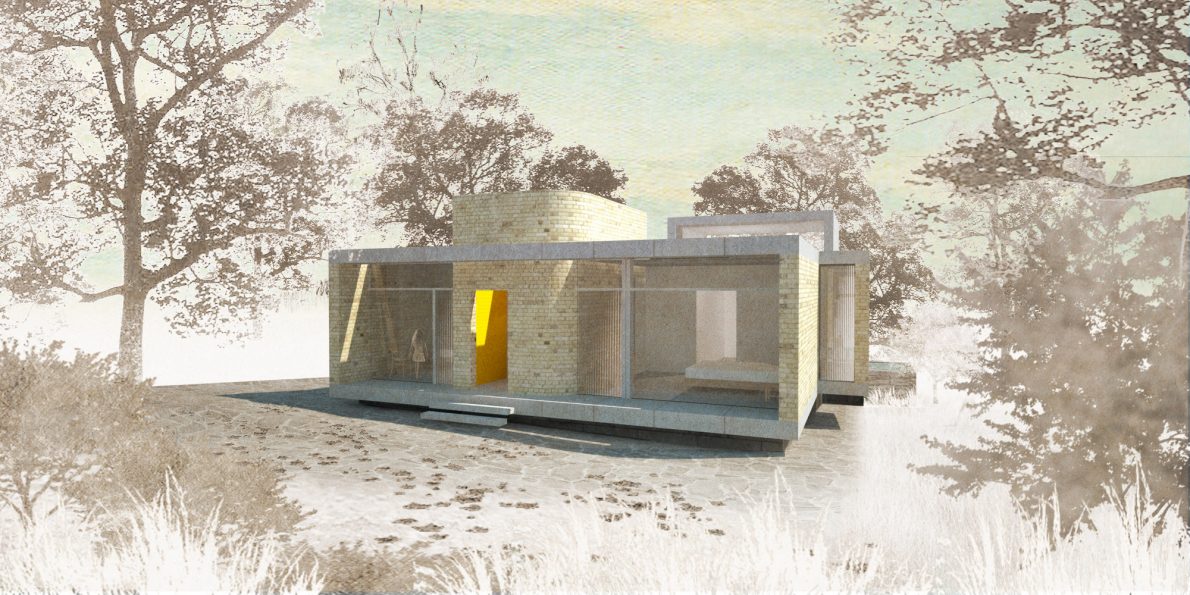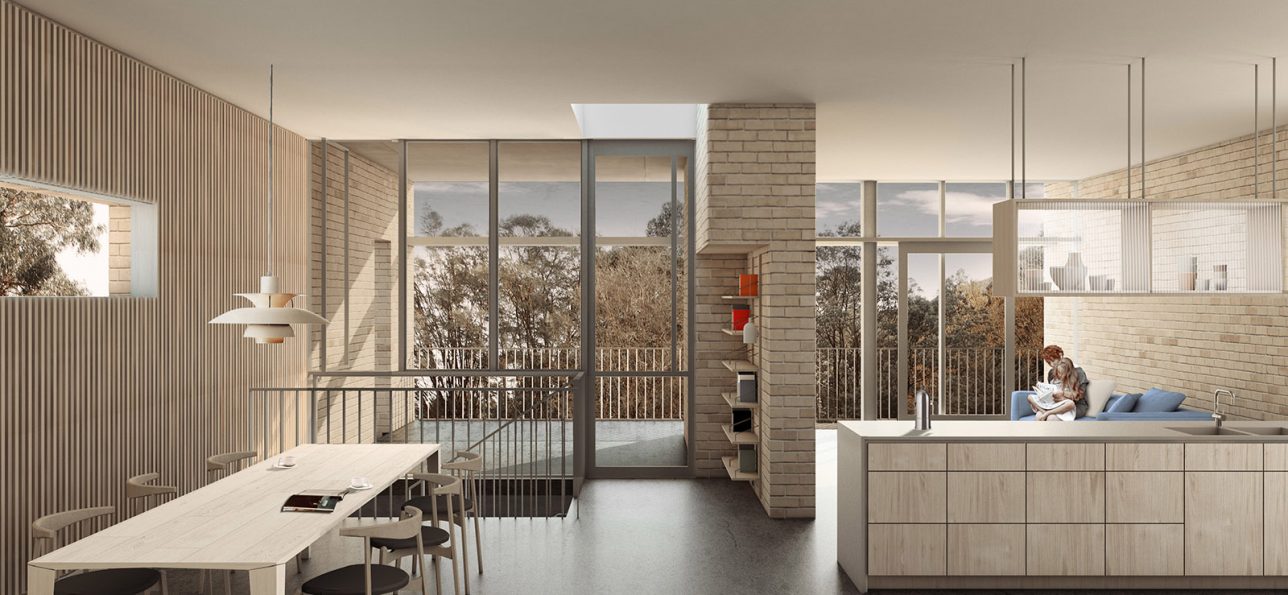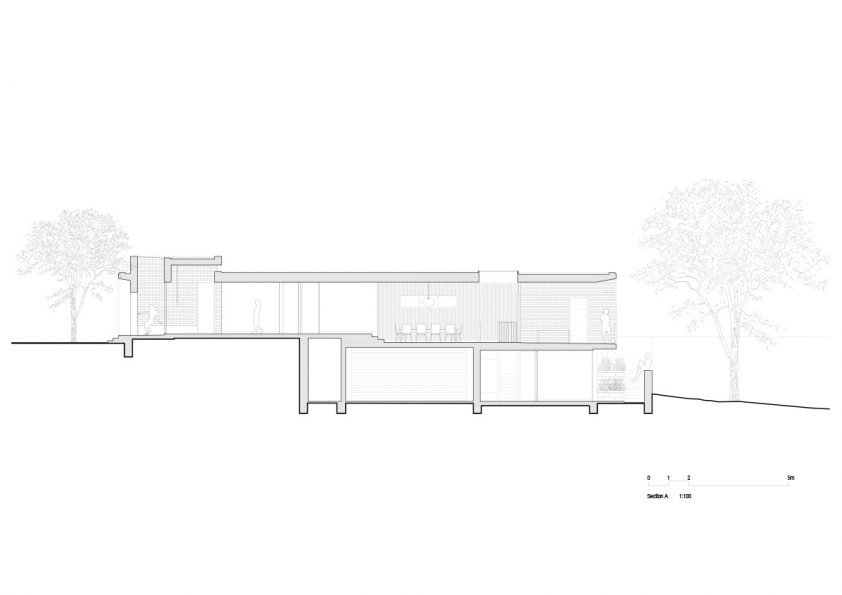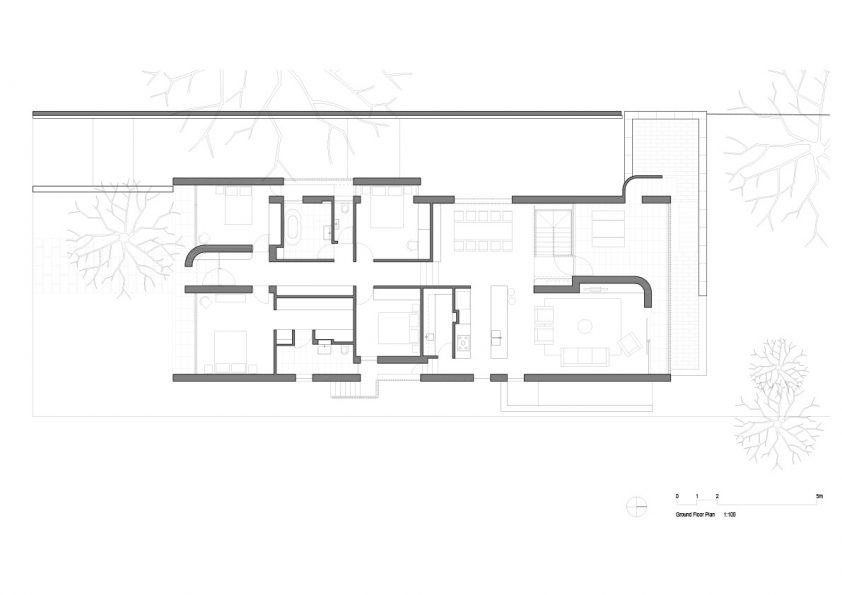




The design of this family house acknowledges the legacy of the brick homes that populate this established suburb in Melbourne’s east. The starting point for the design came from a series of drawings found in The State Savings Bank of Victoria’s Design Book: Housing Loan Conditions from 1941. This book contains “thirty designs of modern dwellings” by the bank’s in-house architect G. Burridge Leith – designs that shaped the suburban streetscape of this area.
Rooms within the house are organised as simple boxes that slip past each other, creating a complex play of openings that draw light and ventilation into the centre of the house. Golden cream brickwork and raw concrete are used together with ribbed and clear glass to create a minimal yet warm palette that is coherent with and respectful of neighbouring houses. Within the boxes, curved brickwork achieves a sense of movement along the central hallway and lends a gentle asymmetry to the composition.
Spatially, the home responds to the steeply sloping block and the client’s brief for an elegant yet relaxed home that accommodates meals with a large extended family. A stepped plan allows the kitchen, dining and living rooms on the upper level to take advantage of the northerly aspect and calm treetop views, while a terrace on the lower level connects to the pool and the garden below.